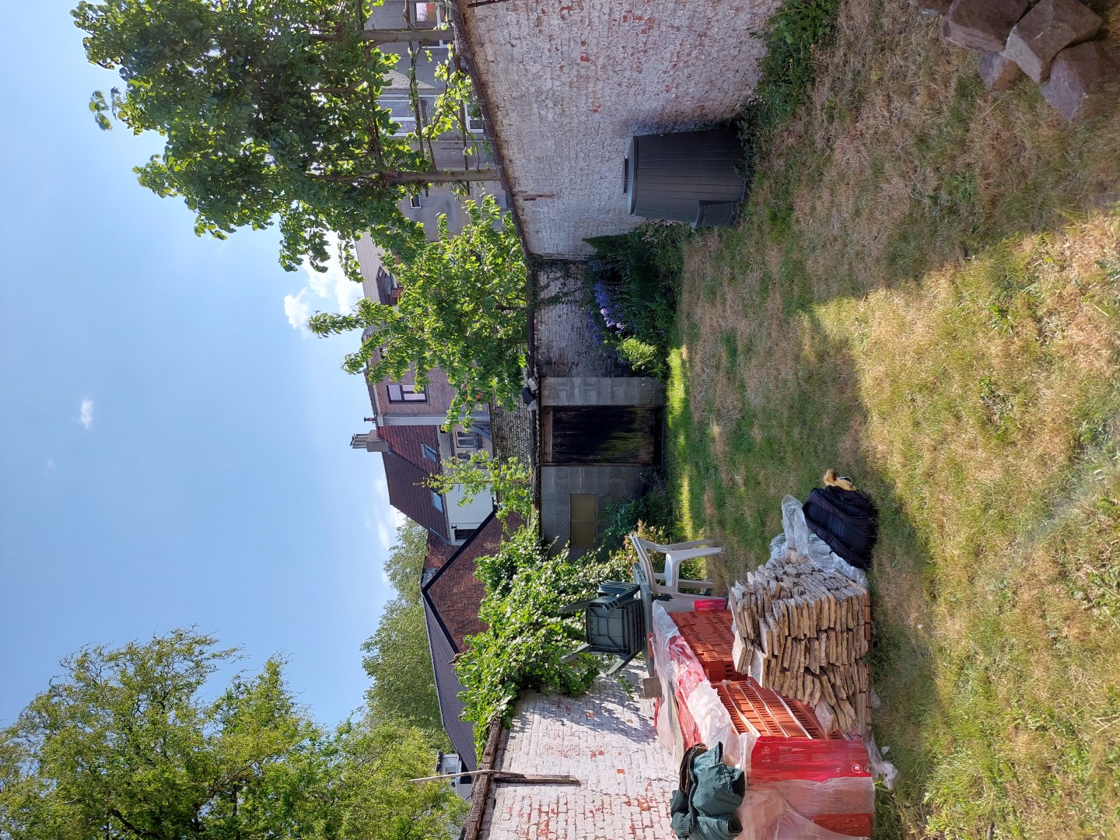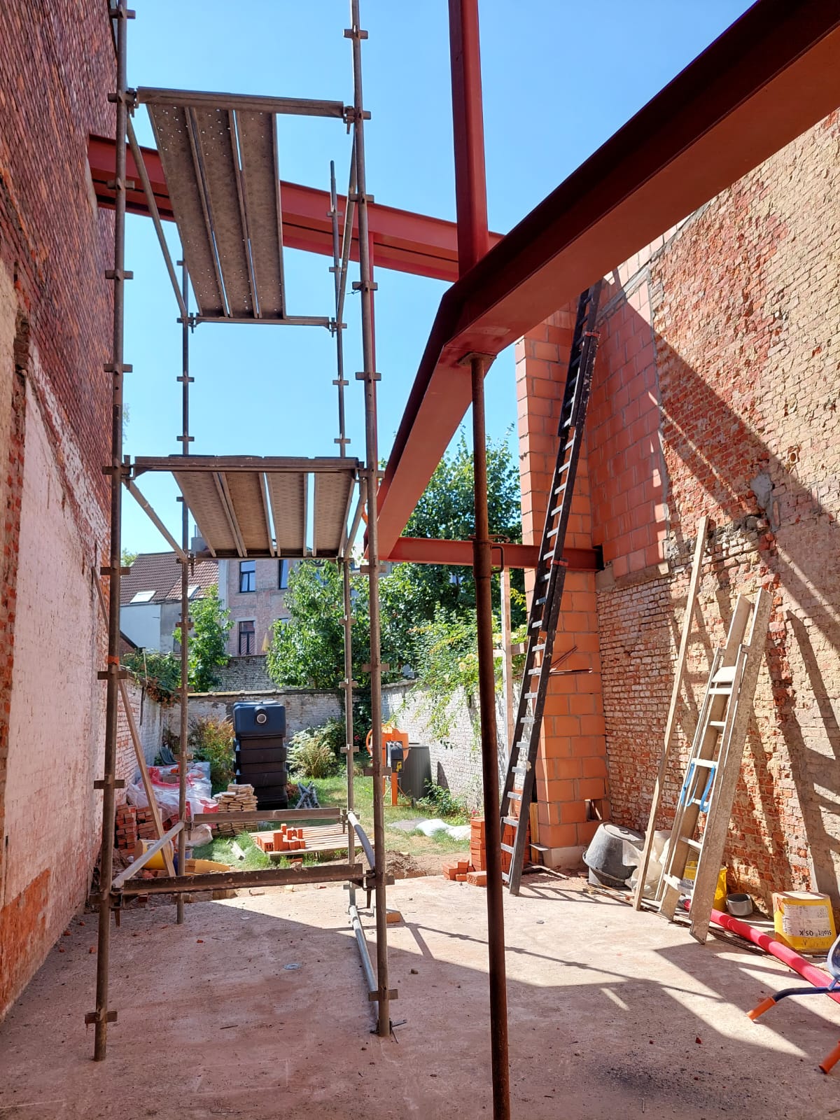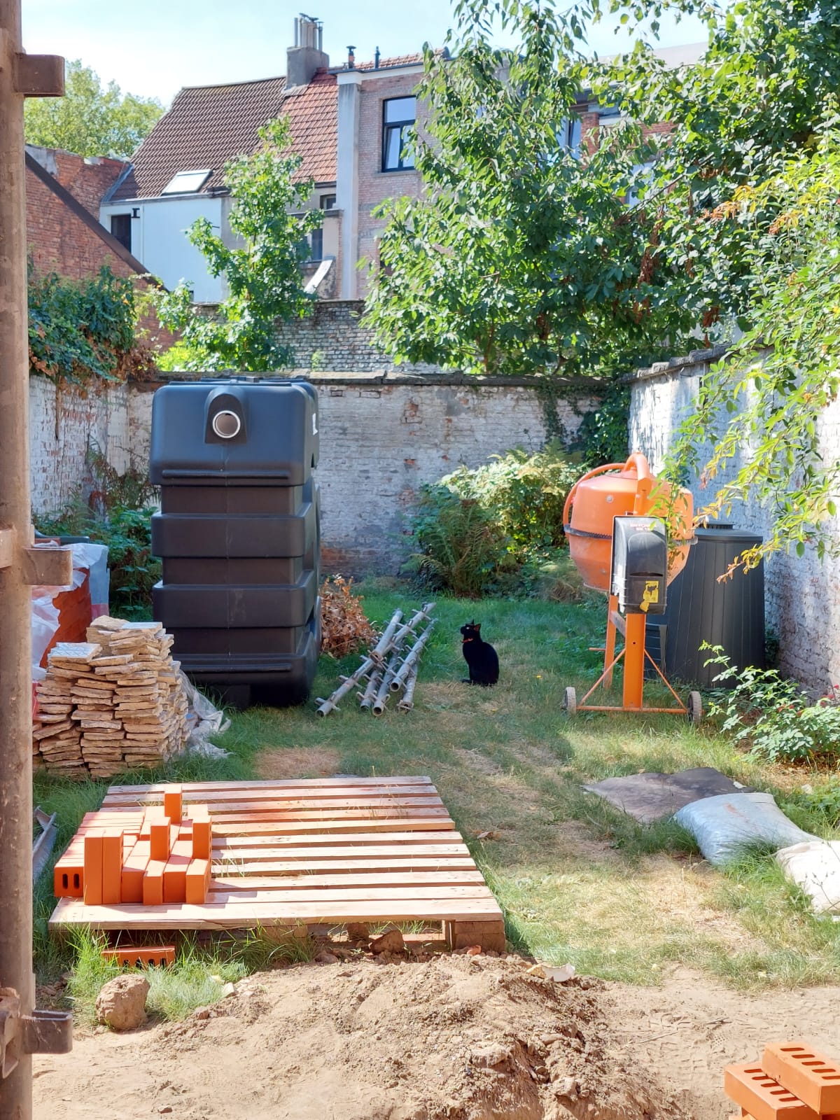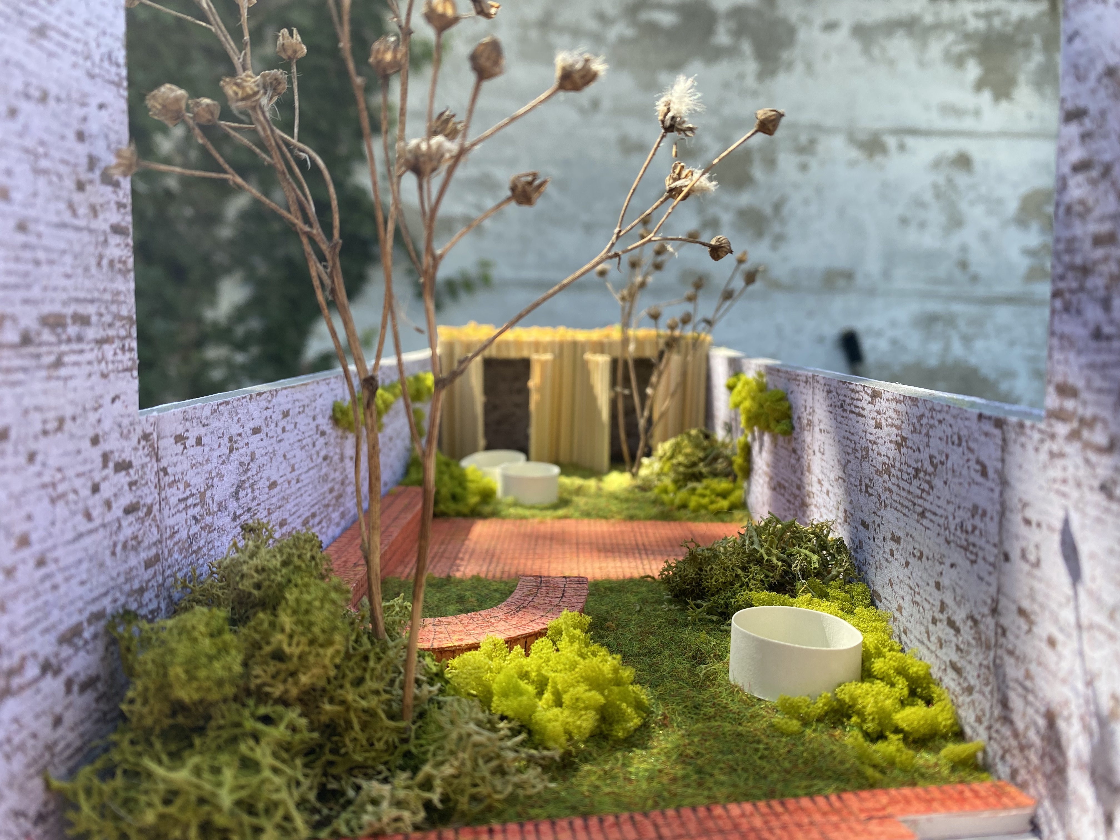
projecten
MADE-TO-MEASURE
62m2
south-west facing
2600 Berchem
status: constructed & planted in april 2024
seating bench: bouwbedrijf Structuur BV
steel planters: MAS staalwerk
MADE-TO-MEASURE
62m2
south-west facing
2600 Berchem
status: constructed & planted in april 2024
seating bench: bouwbedrijf Structuur BV
steel planters: MAS staalwerk
The owners and also architectural duo (MAAT architects) of this city home contacted me early in their own residential renovation process. By having a clear vision of the design of the garden at an early stage, practical matters such as the best location for the rainwater well, outside tap, sockets and lighting can be taken into account during the renovation. This only benifits the final result.
A squale model was made and approved with some minor adjustments.
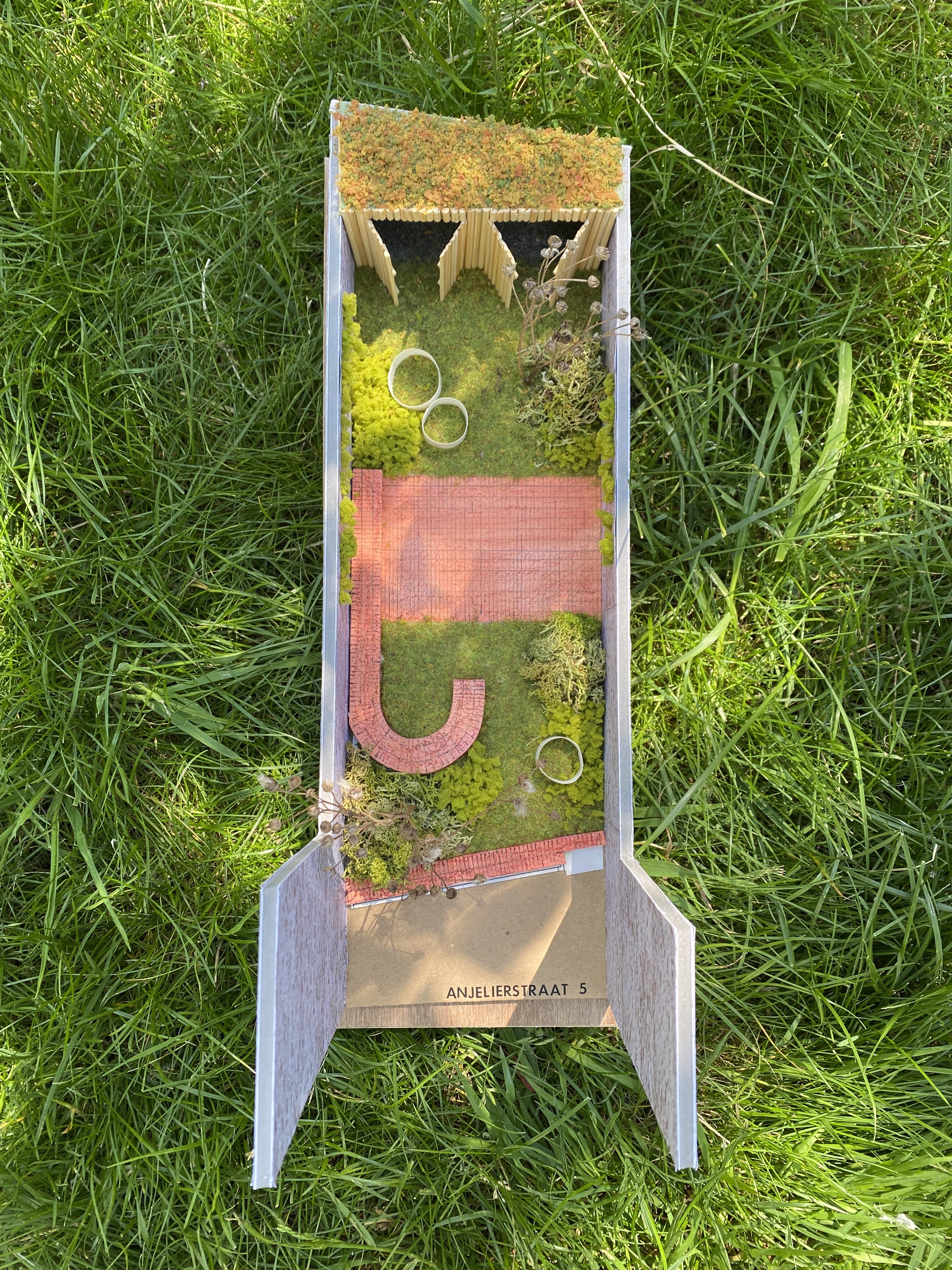
Herbs and vegetables can be grown in custom-made, powdercoated raised beds. Their colour match with the screens of the windows.
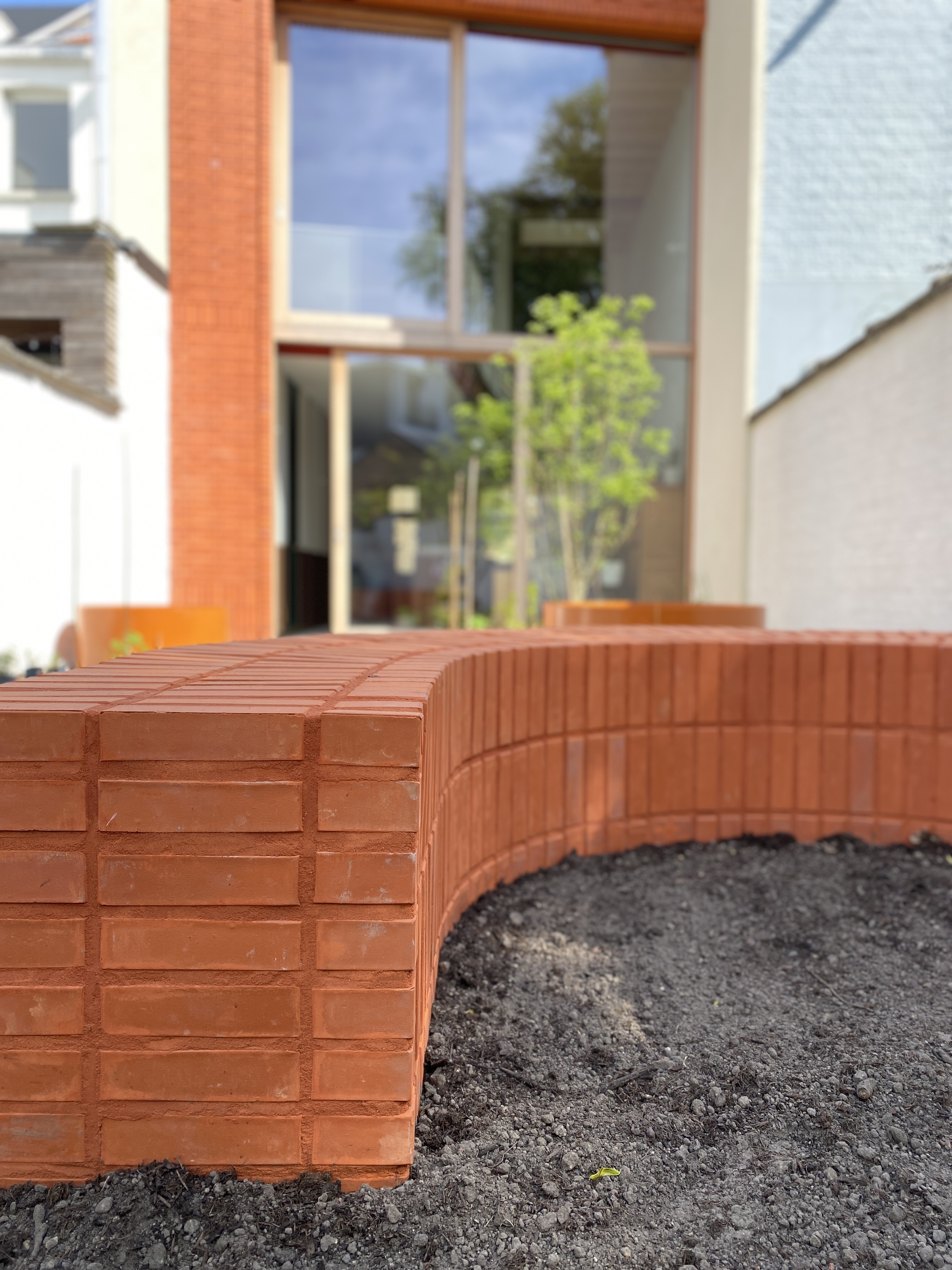
A light coloured gravel terrace takes up the entire width of the garden. A fixed bench in the same brick as the house connects the terrace with the curved fire pit/pre-dinner drinks/seating area.
In time there will also be a custom made storage space with a green roof at the back.
A multi-stem Stynolobium japonicum 'Regent' with a transparant crown close to the house will provide some necessary shade during the increasingly warmer summer months and with it’s high nectar and pollen score will definitely be a bee magnet during the summer days.
Colorful and some edible plants connect all parts of the garden and create a beautiful view from the house. The biodivers lawn connects the house with the terrace.
Progress pictures:

